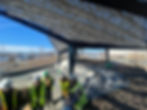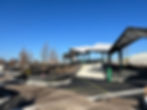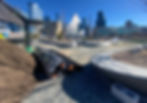




































Client: Hudson River Park Trust - Project Partners: Philip Habib Associates, Thornton Tomasetti, JFK&M Engineering, Moffat & Nichol, Tillotson Design Associates, Toshiko Mori Architect, AIP Partners
Pier 97 - New York
Project Info
!melk’s design for Pier 97 stems from an extensive and collaborative interaction with a diverse group of stakeholders, including the local community of the Hell’s Kitchen neighborhood. The overall design includes the park on Pier 97, as well as the adjacent upland areas connecting with the larger waterfront park system along the Hudson River.
!melk’s design addresses existing site conditions, including flood plane and stormwater management, multi-modal traffic flow and vehicular access, seasonality and visual interest. Carefully navigating several complex engineering considerations as the park is located on a pre-existing pier structure, the design uniquely establishes microclimate, integrates a native planting palette, and attracts wildlife. In addition, the park features various spaces suited for a variety of events and programming, as well as contemplative and tranquil experiences.
The design vocabulary is based on an interplay between contemporary geometries and elements made with innovative fabrication techniques, that - via meticulous detailing - are intentionally combined with a texture and patina that reflects the pier’s historic port character.
Pier 97 is like no other park in New York City. Both a popular and memorable community destination, it is an immersive place with a unique and recognizable identity intended for “wandering”, “losing sense of time”, and “making memories”. The design encourages circulation through carefully curated paths, based on strategically designed sightlines in order to bring park-goers to specific program and park spaces, including: a custom playground, an activity field, a sloping lawn, a waterfront promenade, a picnic area, flexible gathering areas, and an elevated “belvedere” from where one will encounter spectacular panoramas of the Manhattan skyline and the New York harbor.
!melk’s design for Pier 97 stems from an extensive and collaborative interaction with a diverse group of stakeholders, including the local community of the Hell’s Kitchen neighborhood. The overall design includes the park on Pier 97, as well as the adjacent upland areas connecting with the larger waterfront park system along the Hudson River.
!melk’s design addresses existing site conditions, including flood plane and stormwater management, multi-modal traffic flow and vehicular access, seasonality and visual interest. Carefully navigating several complex engineering considerations as the park is located on a pre-existing pier structure, the design uniquely establishes microclimate, integrates a native planting palette, and attracts wildlife. In addition, the park features various spaces suited for a variety of events and programming, as well as contemplative and tranquil experiences.
The design vocabulary is based on an interplay between contemporary geometries and elements made with innovative fabrication techniques, that - via meticulous detailing - are intentionally combined with a texture and patina that reflects the pier’s historic port character.
Pier 97 is like no other park in New York City. Both a popular and memorable community destination, it is an immersive place with a unique and recognizable identity intended for “wandering”, “losing sense of time”, and “making memories”. The design encourages circulation through carefully curated paths, based on strategically designed sightlines in order to bring park-goers to specific program and park spaces, including: a custom playground, an activity field, a sloping lawn, a waterfront promenade, a picnic area, flexible gathering areas, and an elevated “belvedere” from where one will encounter spectacular panoramas of the Manhattan skyline and the New York harbor.
