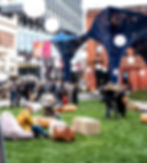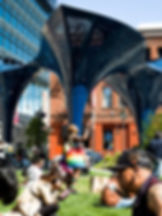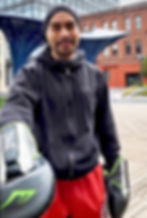




















Client: Brookfield Properties - Project Partners: Cliff Lowe Associates, BKF Engineers, Thornton Tomasetti, AIP Partners, CB Engineers, Meyers+ Engineers, HLB - Photography: Jason O'Rear
The Parks at 5M - San Francisco
Project Info
Formerly a neglected area comprised of a series of dilapidated parking lots amidst a number of historic buildings, the Parks at 5M is now a vibrant community amenity connected to the surrounding fabric of San Francisco’s SoMa District. Embraced by the local community, the space is activated daily with various program and activity, effectively operating as a “town square”.
!melk’s design introduces a multi-functional space for public use, that is overwhelmingly well-liked. Being in a cultural heritage district, !melk intensively interacted with the local Filipino community through an extensive public outreach period from which emerged motifs and symbols, which were subtly integrated in the design.
A key component and visible feature of the design are the two sculptural architectural structures located on the north and south sides of the site. Early in the design process, while analyzing the site conditions, !melk identified the need for mitigating the wind tunnel effect caused by the two adjacent towers on the site. The solution was to integrate vertical “wind baffles”. While the sculptural geometry of the structures appears to “solidify” wind turbulence, the form and function of these elements were carefully and repeatedly tested for performance throughout the design process.
Overall, !melk established a contiguous and cohesive public realm with a unique and singular identity, ultimately delivering a place that responded to a real need for a green programmable amenity space in this part of Downtown San Francisco.
Formerly a neglected area comprised of a series of dilapidated parking lots amidst a number of historic buildings, the Parks at 5M is now a vibrant community amenity connected to the surrounding fabric of San Francisco’s SoMa District. Embraced by the local community, the space is activated daily with various program and activity, effectively operating as a “town square”.
!melk’s design introduces a multi-functional space for public use, that is overwhelmingly well-liked. Being in a cultural heritage district, !melk intensively interacted with the local Filipino community through an extensive public outreach period from which emerged motifs and symbols, which were subtly integrated in the design.
A key component and visible feature of the design are the two sculptural architectural structures located on the north and south sides of the site. Early in the design process, while analyzing the site conditions, !melk identified the need for mitigating the wind tunnel effect caused by the two adjacent towers on the site. The solution was to integrate vertical “wind baffles”. While the sculptural geometry of the structures appears to “solidify” wind turbulence, the form and function of these elements were carefully and repeatedly tested for performance throughout the design process.
Overall, !melk established a contiguous and cohesive public realm with a unique and singular identity, ultimately delivering a place that responded to a real need for a green programmable amenity space in this part of Downtown San Francisco.



